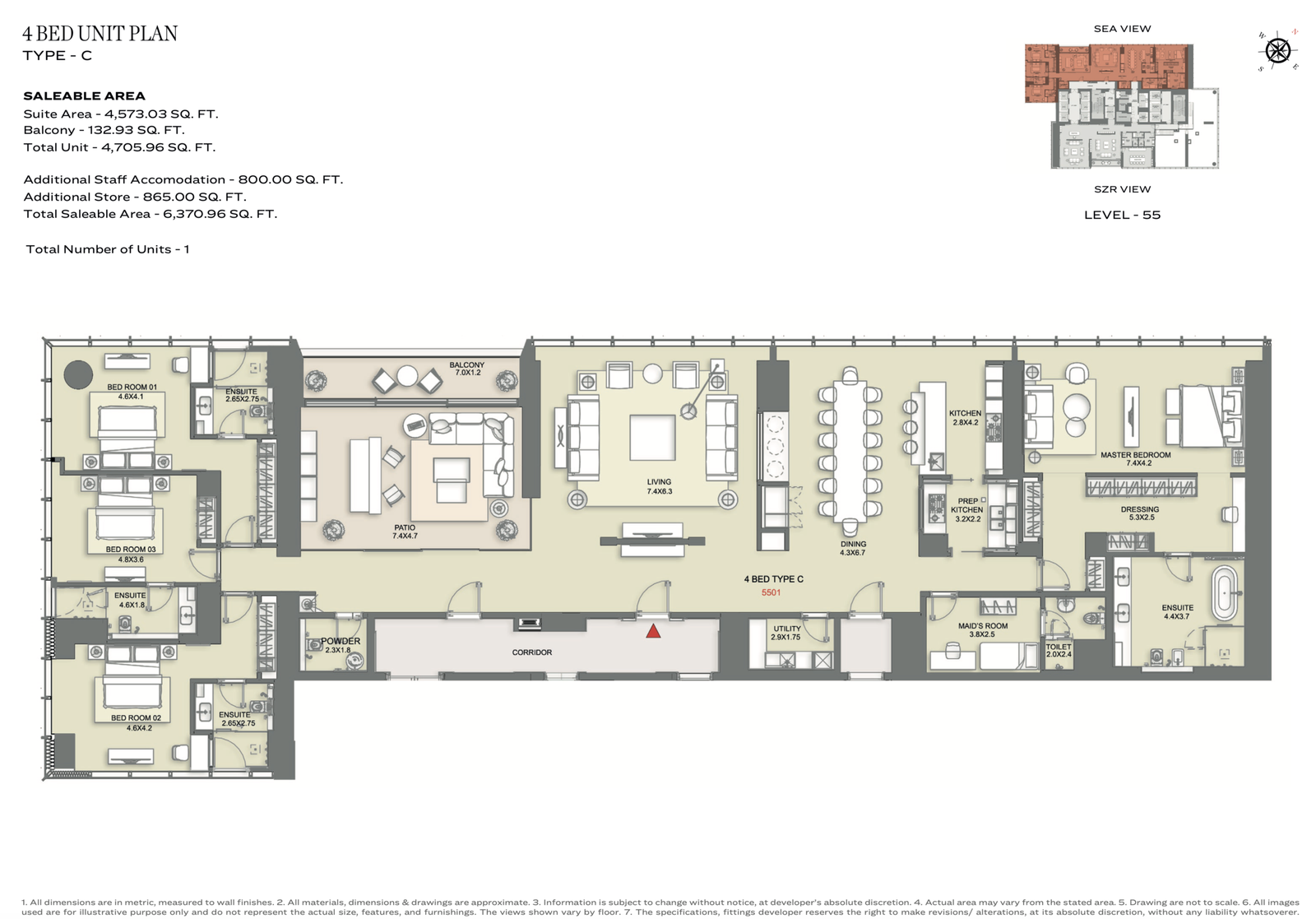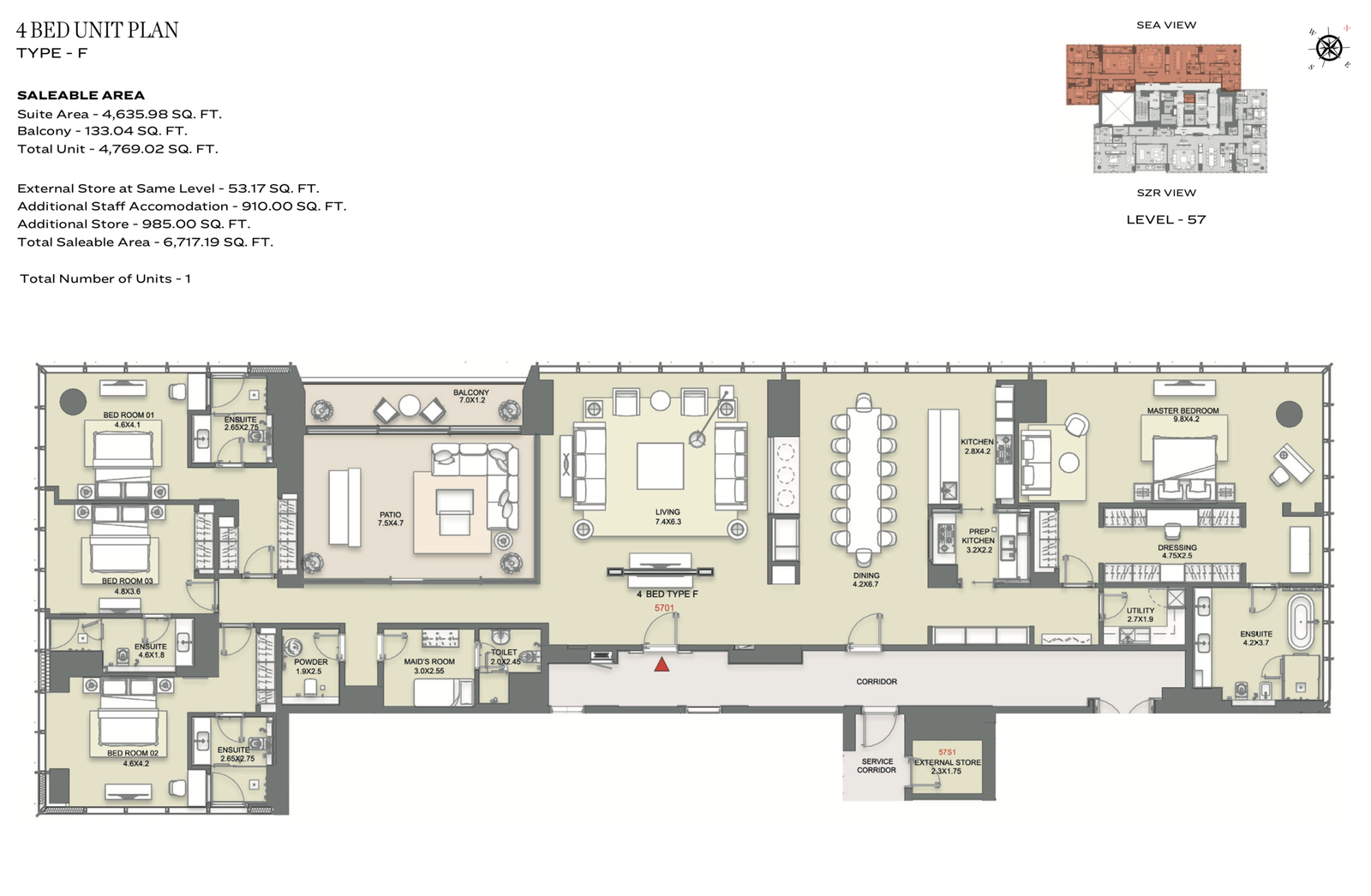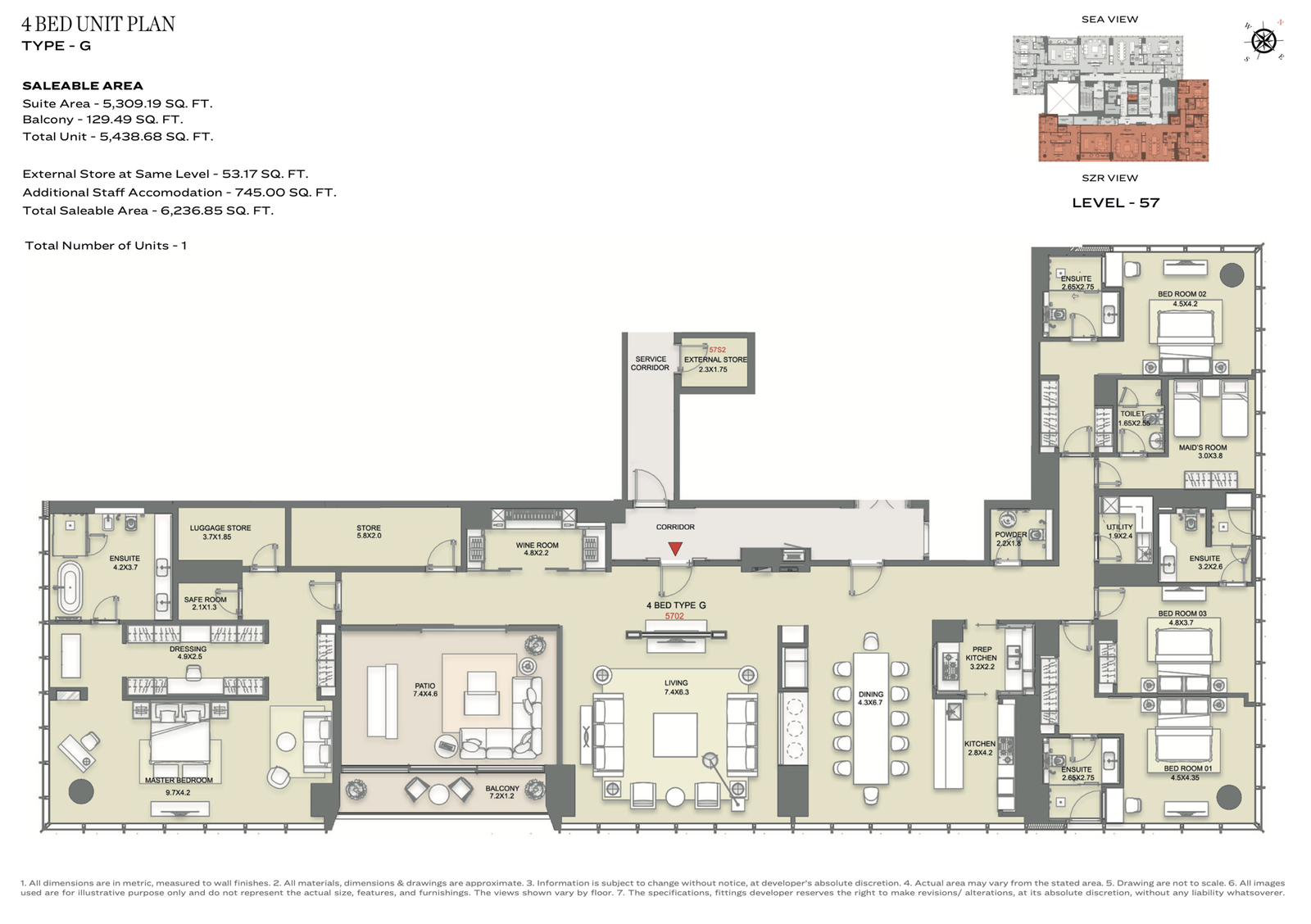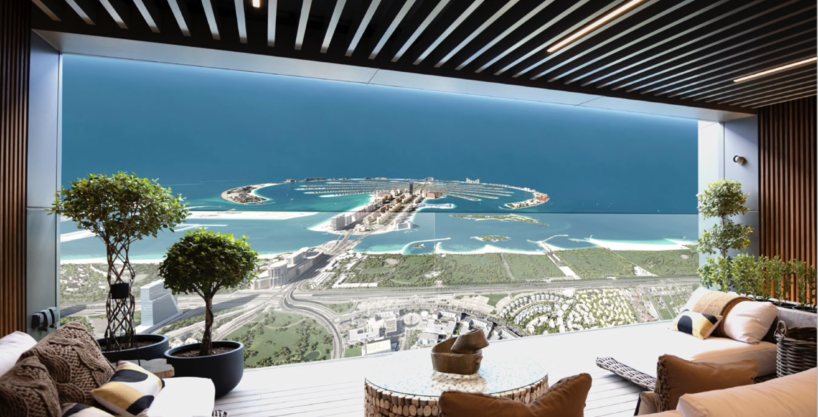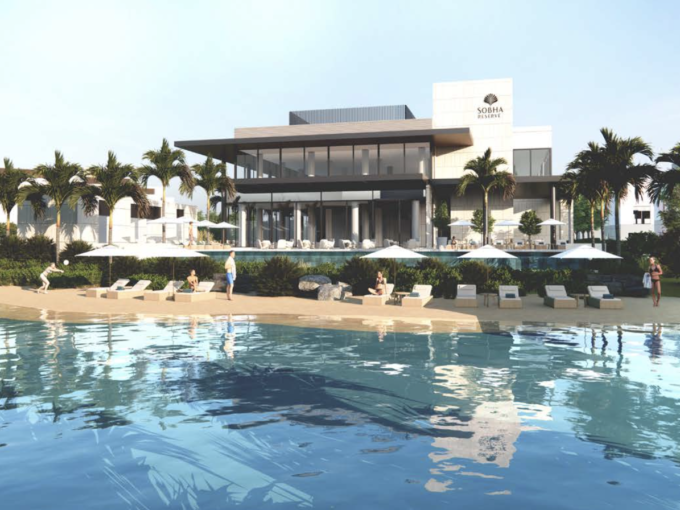Visión general
|Descripción
From The House of the Palace Maker
THE S
Features:
– Located in SZR
– G + 6 Podiums + 60 levels
– 43 residential levels
– 4 Bedroom apartments (2 per level)
– 5 Bedroom apartments (full floor)
– Central Location with proximity from The Palm, Marina & Downtown – Dedicatedamenitiesonthe55th floor
Building Facilities:
– The S Café
– Temperature controlled infinity-edge pool – Jacuzzi, Steam and Sauna
– Library and Lounge area
– Outdoor & Indoor Gym
– Children’s Day care centre & Play area
– Outdoor Cinema
– Meditation Corner
Views:
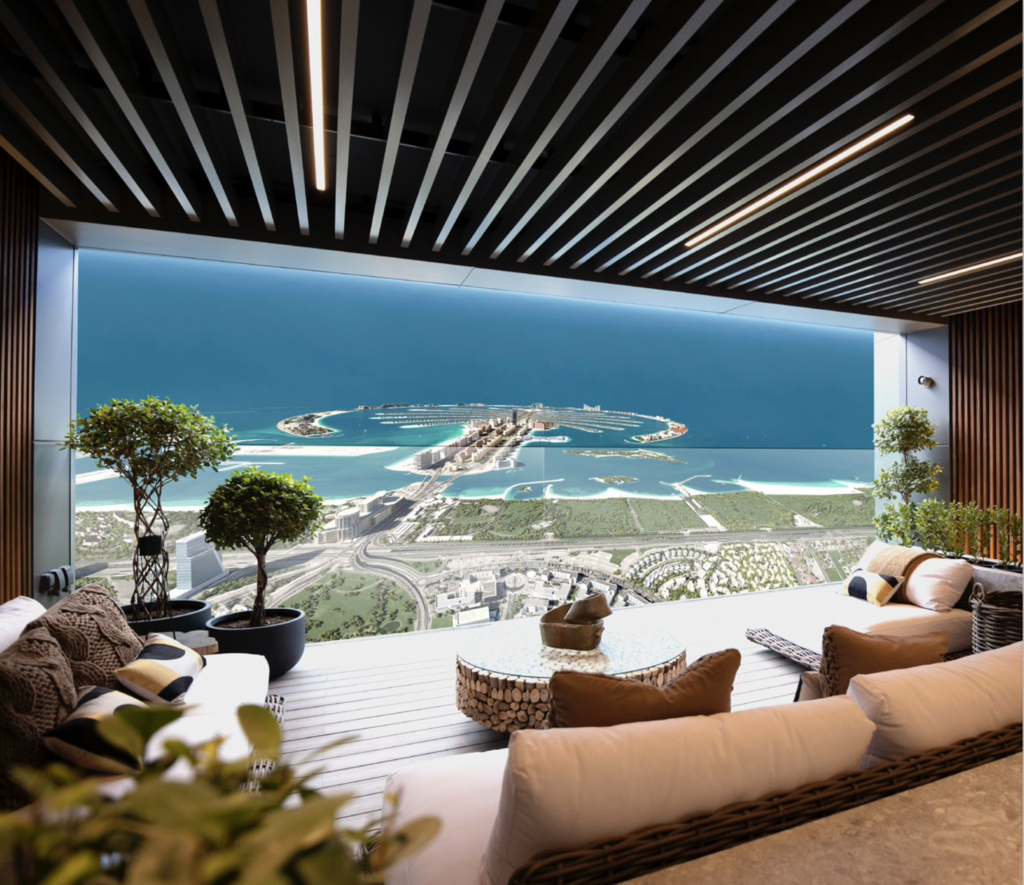
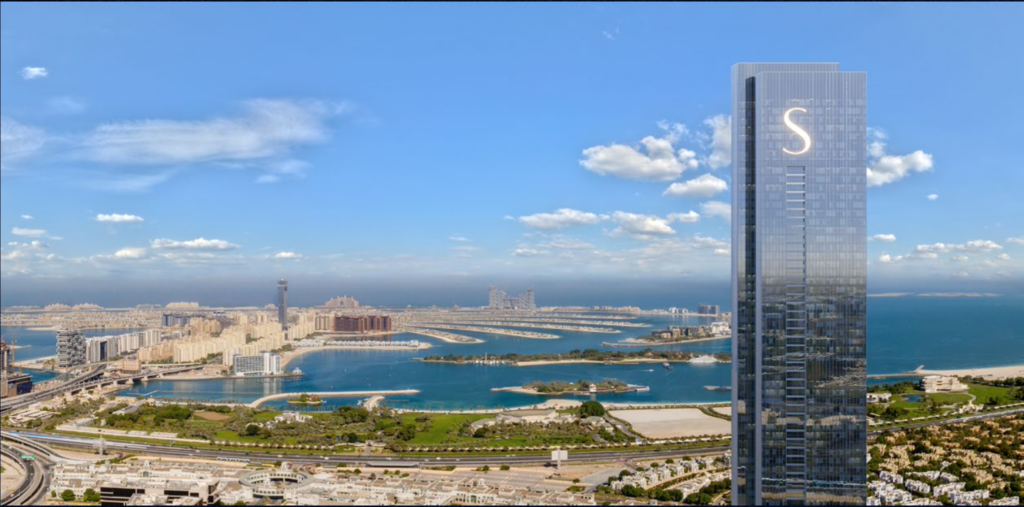
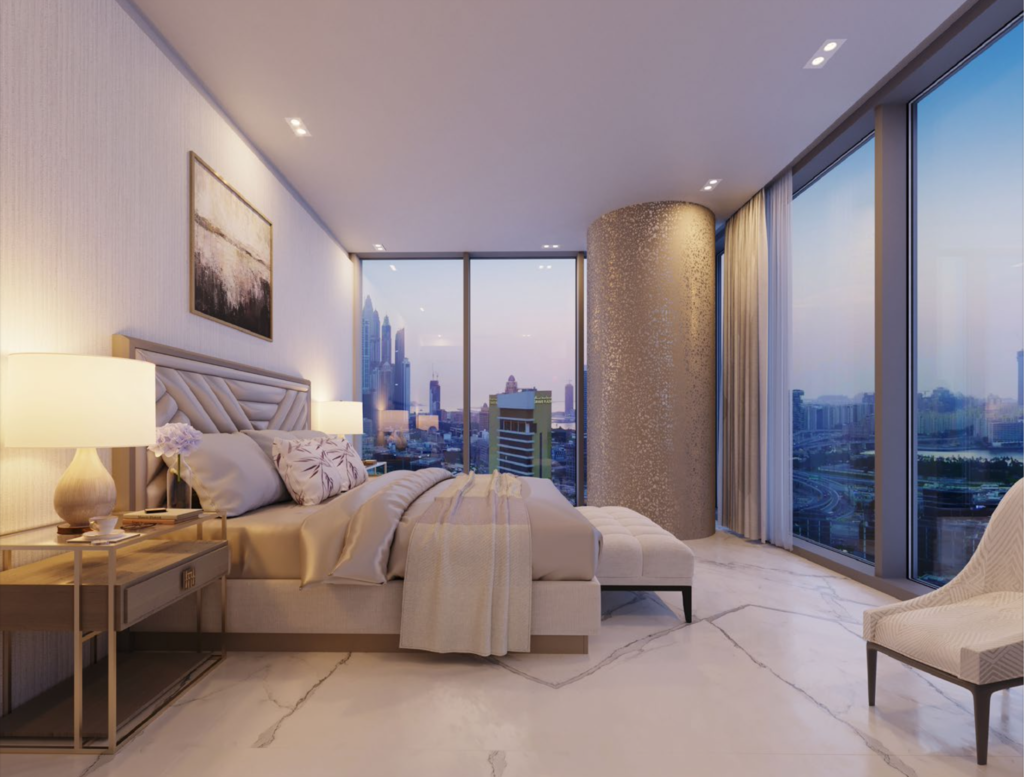
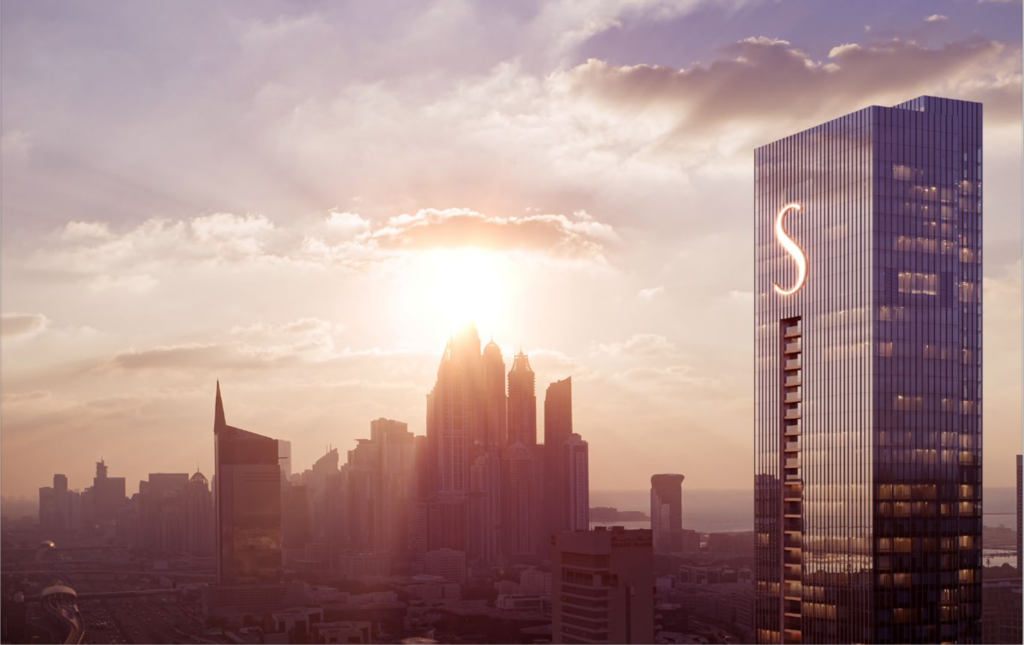
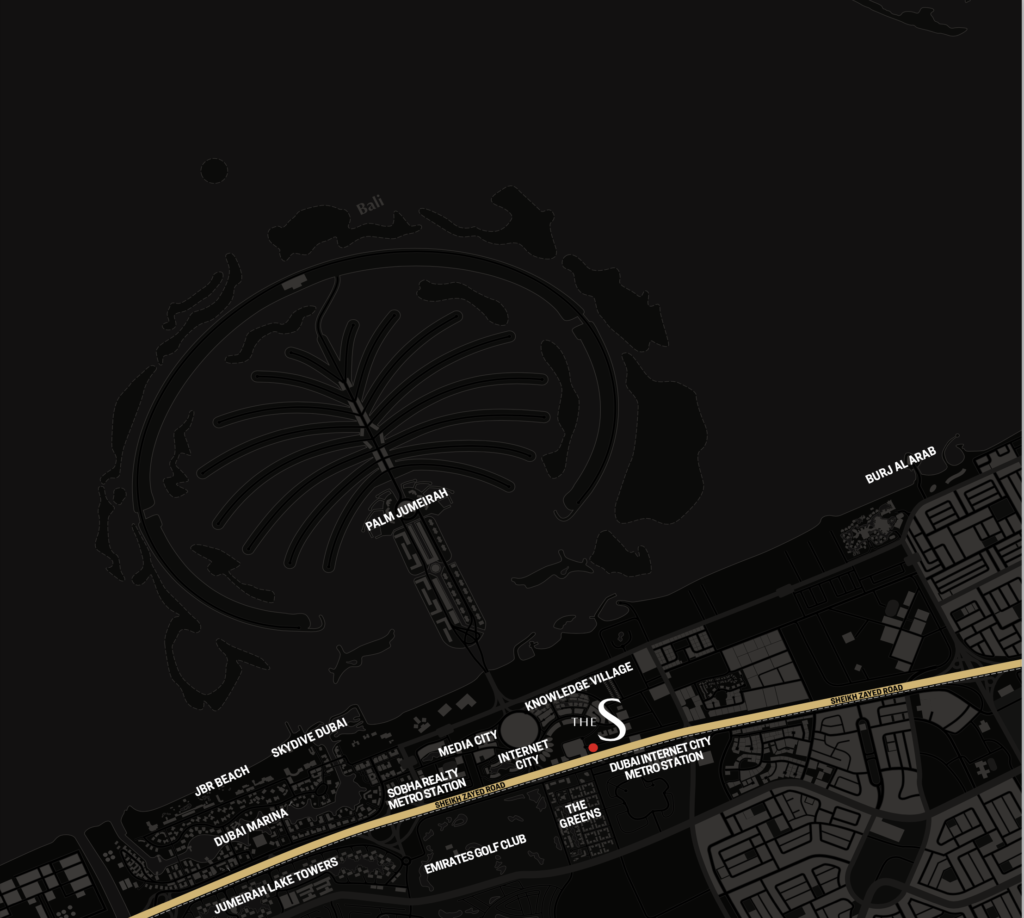
Propiedades Nota común
Se trata de una nota común que puede mostrarse en todas las propiedades, pero que se controla desde una sencilla opción.
Características
- 24-7 Privacy
- Seguridad 24 horas
- Aire acondicionado
- Servicios
- Balcón
- Cocina equipada
- Garaje
- Comunidad cerrada
- agua caliente
- Jacuzzis
- Kids Playroom
- Lift
- Cualidades de lujo
- Cuarto de servicio
- Cerca de la playa
- Onsite Fitness Center
- Onsite Lounge
- Onsite Restaurant or Cafe
- aparcamiento
- Ducha junto a la piscina
- Private Garden
- Resort-Style Amenities
- Sistema de seguridad
- Shared
- Piscina
Planos
Type C, Level - 55
4 BED UNIT PLAN
TYPE – C
SALEABLE AREA
Suite Area – 4,573.03 SQ. FT. Balcony – 132.93 SQ. FT. Total Unit – 4,705.96 SQ. FT.
Additional Staff Accomodation – 800.00 SQ. FT. Additional Store – 865.00 SQ. FT.
Total Saleable Area – 6,370.96 SQ. FT.
Total Number of Units – 1
LIVING SPACES
Which are luxuriously appointed.
The S was built to exceed and excel in the smallest details. How else could we call it a Signature Residence? When a master craftsman lends his eye to every facet of your 4 living space, the result is as exemplary as this.
The main entrance door of your sky villa is a staggering 2.6 meters high. As you enter the palatial living space the 54mm thick Oak door greets you like royalty.
Large format tiles that accentuate modern luxury with seamless surfaces in the indoor living spaces.
Flexi track lighting with magnetic attachments and complete 360o rotation emphasizes the aesthetics of the interiors. Fresh air units with high-efficiency filters & UV filtration for improved air quality.
Clear height of up to 3 meters gives your indoor living space a sense of opulence.
WHAT’S COOKING?
The option of knowing is up to you.
Ceilings up to 2.55 meters high in the kitchen and dining areas bring
home that fine dining experience.
Separate display and preparatory kitchen equipped with electrochromic smart glass for practicality and convenience.
Display kitchen equipped with state-of-the-art home appliances.
YOU DESERVE
TO BE PAMPERED
As you step in, the large glass windows make an impression, as they bestow commanding views of the sea and the Sheikh Zayed Road without compromising your privacy.
The sanitaryware in your bathroom is made by the best in the
industry. All bath fittings are top-of-the-line and come with a brushed nickel finish. Smart WCs and a supersized magic mirror TV facing the bathtub and shower add an element of modern charm to your bathroom.
BEDROOMS THAT ARE YOUR PRIVATE RETREAT.
Clear heights of 3 meters in the master bedroom and 2.8 meters in the other 3 bedrooms. Furnished with a combination of high-end glass wardrobes and leatherette paneled
wooden shutters with sensor-operated lights.
The master bedroom is finished with luxurious chevron-cut oak flooring in the dressing area.
OUTDOOR LIVING SPACES
Where memories grow.
You might be hundreds of metres above the ground in your sky villa but you still
have the privilege of enjoying the fresh greenery and relaxing sights in your exclusive
Outdoor Living Space. Glorious views of the Palm and the sea can be enjoyed with your morning coffee. The expansive lounge area is also perfect for a sundowner.
A KITCHEN THAT FEELS LIKE FINE DINING.
Except, the dress code is optional.
Every time you step out for a meal, you’re likely to miss dining in.
It’s the hallmark of a Signature dining experience at home.
The aesthetic and planning of your kitchen are designed to make you feel pampered. Even if you decide to step in and play the role of chef for the evening. The 12-seater lounge accommodates your entire family and a bevy of guests. If you feel like a more intimate setting is called for, there’s also a dedicated seating area with high chairs and tables.
HEAD OUT FOR
A MULTITUDE OF ACTIVITIES without leaving home.
Every time you feel the need to step out, look around first.
You’re likely to find it all in the towering expanse of The S.
INDOOR EXPERIENCES
The S Café
Steam and Sauna
Library and Lounge area
Gym
Children’s day care centre
OUTDOOR EXPERIENCES
Temperature controlled infinity-edge pool, with a sunken court between the kids pool and main pool
Jacuzzi
Outdoor Cinema
Outdoor Gym
Children’s play area
Meditation Corner
Type D, Level - 56
4 BED UNIT PLAN
TYPE – D
SALEABLE AREA
Suite Area – 4,640.05 SQ. FT. Balcony – 131.32 SQ. FT.
Total Unit – 4,771.37 SQ. FT.
External Store at Same Level – 53.17 SQ. FT. Additional Staff Accomodation – 821.00 SQ. FT. Additional Store – 575.00 SQ. FT.
Total Saleable Area – 6,220.54 SQ. FT.
Total Number of Units – 1
LIVING SPACES
Which are luxuriously appointed.
The S was built to exceed and excel in the smallest details. How else could we call it a Signature Residence? When a master craftsman lends his eye to every facet of your 4 living space, the result is as exemplary as this.
The main entrance door of your sky villa is a staggering 2.6 meters high. As you enter the palatial living space the 54mm thick Oak door greets you like royalty.
Large format tiles that accentuate modern luxury with seamless surfaces in the indoor living spaces.
Flexi track lighting with magnetic attachments and complete 360o rotation emphasizes the aesthetics of the interiors. Fresh air units with high-efficiency filters & UV filtration for improved air quality.
Clear height of up to 3 meters gives your indoor living space a sense of opulence.
WHAT’S COOKING?
The option of knowing is up to you.
Ceilings up to 2.55 meters high in the kitchen and dining areas bring
home that fine dining experience.
Separate display and preparatory kitchen equipped with electrochromic smart glass for practicality and convenience.
Display kitchen equipped with state-of-the-art home appliances.
YOU DESERVE
TO BE PAMPERED
As you step in, the large glass windows make an impression, as they bestow commanding views of the sea and the Sheikh Zayed Road without compromising your privacy.
The sanitaryware in your bathroom is made by the best in the
industry. All bath fittings are top-of-the-line and come with a brushed nickel finish. Smart WCs and a supersized magic mirror TV facing the bathtub and shower add an element of modern charm to your bathroom.
BEDROOMS THAT ARE YOUR PRIVATE RETREAT.
Clear heights of 3 meters in the master bedroom and 2.8 meters in the other 3 bedrooms. Furnished with a combination of high-end glass wardrobes and leatherette paneled
wooden shutters with sensor-operated lights.
The master bedroom is finished with luxurious chevron-cut oak flooring in the dressing area.
OUTDOOR LIVING SPACES
Where memories grow.
You might be hundreds of metres above the ground in your sky villa but you still
have the privilege of enjoying the fresh greenery and relaxing sights in your exclusive
Outdoor Living Space. Glorious views of the Palm and the sea can be enjoyed with your morning coffee. The expansive lounge area is also perfect for a sundowner.
A KITCHEN THAT FEELS LIKE FINE DINING.
Except, the dress code is optional.
Every time you step out for a meal, you’re likely to miss dining in.
It’s the hallmark of a Signature dining experience at home.
The aesthetic and planning of your kitchen are designed to make you feel pampered. Even if you decide to step in and play the role of chef for the evening. The 12-seater lounge accommodates your entire family and a bevy of guests. If you feel like a more intimate setting is called for, there’s also a dedicated seating area with high chairs and tables.
HEAD OUT FOR
A MULTITUDE OF ACTIVITIES without leaving home.
Every time you feel the need to step out, look around first.
You’re likely to find it all in the towering expanse of The S.
INDOOR EXPERIENCES
The S Café
Steam and Sauna
Library and Lounge area
Gym
Children’s day care centre
OUTDOOR EXPERIENCES
Temperature controlled infinity-edge pool, with a sunken court between the kids pool and main pool
Jacuzzi
Outdoor Cinema
Outdoor Gym
Children’s play area
Meditation Corner
Type E, Level - 56
4 BED UNIT PLAN
TYPE – E
SALEABLE AREA
Suite Area – 4,968.03 SQ. FT. Balcony – 129.49 SQ. FT. Total Unit – 5,097.52 SQ. FT.
External Store at Same Level – 53.17 SQ. FT. Additional Staff Accommodation – 725.00 SQ. FT. Total Saleable Area – 5,875.69 SQ. FT.
Total Number of Units – 1
SEA VIEW
LIVING SPACES
Which are luxuriously appointed.
The S was built to exceed and excel in the smallest details. How else could we call it a Signature Residence? When a master craftsman lends his eye to every facet of your 4 living space, the result is as exemplary as this.
The main entrance door of your sky villa is a staggering 2.6 meters high. As you enter the palatial living space the 54mm thick Oak door greets you like royalty.
Large format tiles that accentuate modern luxury with seamless surfaces in the indoor living spaces.
Flexi track lighting with magnetic attachments and complete 360o rotation emphasizes the aesthetics of the interiors. Fresh air units with high-efficiency filters & UV filtration for improved air quality.
Clear height of up to 3 meters gives your indoor living space a sense of opulence.
WHAT’S COOKING?
The option of knowing is up to you.
Ceilings up to 2.55 meters high in the kitchen and dining areas bring
home that fine dining experience.
Separate display and preparatory kitchen equipped with electrochromic smart glass for practicality and convenience.
Display kitchen equipped with state-of-the-art home appliances.
YOU DESERVE
TO BE PAMPERED
As you step in, the large glass windows make an impression, as they bestow commanding views of the sea and the Sheikh Zayed Road without compromising your privacy.
The sanitaryware in your bathroom is made by the best in the
industry. All bath fittings are top-of-the-line and come with a brushed nickel finish. Smart WCs and a supersized magic mirror TV facing the bathtub and shower add an element of modern charm to your bathroom.
BEDROOMS THAT ARE YOUR PRIVATE RETREAT.
Clear heights of 3 meters in the master bedroom and 2.8 meters in the other 3 bedrooms. Furnished with a combination of high-end glass wardrobes and leatherette paneled
wooden shutters with sensor-operated lights.
The master bedroom is finished with luxurious chevron-cut oak flooring in the dressing area.
OUTDOOR LIVING SPACES
Where memories grow.
You might be hundreds of metres above the ground in your sky villa but you still
have the privilege of enjoying the fresh greenery and relaxing sights in your exclusive
Outdoor Living Space. Glorious views of the Palm and the sea can be enjoyed with your morning coffee. The expansive lounge area is also perfect for a sundowner.
A KITCHEN THAT FEELS LIKE FINE DINING.
Except, the dress code is optional.
Every time you step out for a meal, you’re likely to miss dining in.
It’s the hallmark of a Signature dining experience at home.
The aesthetic and planning of your kitchen are designed to make you feel pampered. Even if you decide to step in and play the role of chef for the evening. The 12-seater lounge accommodates your entire family and a bevy of guests. If you feel like a more intimate setting is called for, there’s also a dedicated seating area with high chairs and tables.
HEAD OUT FOR
A MULTITUDE OF ACTIVITIES without leaving home.
Every time you feel the need to step out, look around first.
You’re likely to find it all in the towering expanse of The S.
INDOOR EXPERIENCES
The S Café
Steam and Sauna
Library and Lounge area
Gym
Children’s Daycare Centre
OUTDOOR EXPERIENCES
Temperature-controlled infinity-edge pool, with a sunken court between the kids pool and the main pool
Jacuzzi
Outdoor Cinema
Outdoor Gym
Children’s play area
Meditation Corner
Type F, Level - 57
4 BED UNIT PLAN
TYPE – F
SALEABLE AREA
Suite Area – 4,635.98 SQ. FT. Balcony – 133.04 SQ. FT. Total Unit – 4,769.02 SQ. FT.
External Store at Same Level – 53.17 SQ. FT. Additional Staff Accomodation – 910.00 SQ. FT. Additional Store – 985.00 SQ. FT.
Total Saleable Area – 6,717.19 SQ. FT.
Total Number of Units – 1
LIVING SPACES
Which are luxuriously appointed.
The S was built to exceed and excel in the smallest details. How else could we call it a Signature Residence? When a master craftsman lends his eye to every facet of your 4 living space, the result is as exemplary as this.
The main entrance door of your sky villa is a staggering 2.6 meters high. As you enter the palatial living space the 54mm thick Oak door greets you like royalty.
Large format tiles that accentuate modern luxury with seamless surfaces in the indoor living spaces.
Flexi track lighting with magnetic attachments and complete 360o rotation emphasizes the aesthetics of the interiors. Fresh air units with high-efficiency filters & UV filtration for improved air quality.
Clear height of up to 3 meters gives your indoor living space a sense of opulence.
WHAT’S COOKING?
The option of knowing is up to you.
Ceilings up to 2.55 meters high in the kitchen and dining areas bring
home that fine dining experience.
Separate display and preparatory kitchen equipped with electrochromic smart glass for practicality and convenience.
Display kitchen equipped with state-of-the-art home appliances.
YOU DESERVE
TO BE PAMPERED
As you step in, the large glass windows make an impression, as they bestow commanding views of the sea and the Sheikh Zayed Road without compromising your privacy.
The sanitaryware in your bathroom is made by the best in the
industry. All bath fittings are top-of-the-line and come with a brushed nickel finish. Smart WCs and a supersized magic mirror TV facing the bathtub and shower add an element of modern charm to your bathroom.
BEDROOMS THAT ARE YOUR PRIVATE RETREAT.
Clear heights of 3 meters in the master bedroom and 2.8 meters in the other 3 bedrooms. Furnished with a combination of high-end glass wardrobes and leatherette paneled
wooden shutters with sensor-operated lights.
The master bedroom is finished with luxurious chevron-cut oak flooring in the dressing area.
OUTDOOR LIVING SPACES
Where memories grow.
You might be hundreds of metres above the ground in your sky villa but you still
have the privilege of enjoying the fresh greenery and relaxing sights in your exclusive
Outdoor Living Space. Glorious views of the Palm and the sea can be enjoyed with your morning coffee. The expansive lounge area is also perfect for a sundowner.
A KITCHEN THAT FEELS LIKE FINE DINING.
Except, the dress code is optional.
Every time you step out for a meal, you’re likely to miss dining in.
It’s the hallmark of a Signature dining experience at home.
The aesthetic and planning of your kitchen are designed to make you feel pampered. Even if you decide to step in and play the role of chef for the evening. The 12-seater lounge accommodates your entire family and a bevy of guests. If you feel like a more intimate setting is called for, there’s also a dedicated seating area with high chairs and tables.
HEAD OUT FOR
A MULTITUDE OF ACTIVITIES without leaving home.
Every time you feel the need to step out, look around first.
You’re likely to find it all in the towering expanse of The S.
INDOOR EXPERIENCES
The S Café
Steam and Sauna
Library and Lounge area
Gym
Children’s Daycare Centre
OUTDOOR EXPERIENCES
Temperature-controlled infinity-edge pool, with a sunken court between the kids pool and the main pool
Jacuzzi
Outdoor Cinema
Outdoor Gym
Children’s play area
Meditation Corner
Type G, Level - 57
4 BED UNIT PLAN
TYPE – G
SALEABLE AREA
Suite Area – 5,309.19 SQ. FT. Balcony – 129.49 SQ. FT. Total Unit – 5,438.68 SQ. FT.
External Store at Same Level – 53.17 SQ. FT. Additional Staff Accommodation – 745.00 SQ. FT. Total Saleable Area – 6,236.85 SQ. FT.
Total Number of Units – 1
LIVING SPACES
Which are luxuriously appointed.
The S was built to exceed and excel in the smallest details. How else could we call it a Signature Residence? When a master craftsman lends his eye to every facet of your 4 living space, the result is as exemplary as this.
The main entrance door of your sky villa is a staggering 2.6 meters high. As you enter the palatial living space the 54mm thick Oak door greets you like royalty.
Large format tiles that accentuate modern luxury with seamless surfaces in the indoor living spaces.
Flexi track lighting with magnetic attachments and complete 360o rotation emphasizes the aesthetics of the interiors. Fresh air units with high-efficiency filters & UV filtration for improved air quality.
Clear height of up to 3 meters gives your indoor living space a sense of opulence.
WHAT’S COOKING?
The option of knowing is up to you.
Ceilings up to 2.55 meters high in the kitchen and dining areas bring
home that fine dining experience.
Separate display and preparatory kitchen equipped with electrochromic smart glass for practicality and convenience.
Display kitchen equipped with state-of-the-art home appliances.
YOU DESERVE
TO BE PAMPERED
As you step in, the large glass windows make an impression, as they bestow commanding views of the sea and the Sheikh Zayed Road without compromising your privacy.
The sanitaryware in your bathroom is made by the best in the
industry. All bath fittings are top-of-the-line and come with a brushed nickel finish. Smart WCs and a supersized magic mirror TV facing the bathtub and shower add an element of modern charm to your bathroom.
BEDROOMS THAT ARE YOUR PRIVATE RETREAT.
Clear heights of 3 meters in the master bedroom and 2.8 meters in the other 3 bedrooms. Furnished with a combination of high-end glass wardrobes and leatherette paneled
wooden shutters with sensor-operated lights.
The master bedroom is finished with luxurious chevron-cut oak flooring in the dressing area.
OUTDOOR LIVING SPACES
Where memories grow.
You might be hundreds of metres above the ground in your sky villa but you still
have the privilege of enjoying the fresh greenery and relaxing sights in your exclusive
Outdoor Living Space. Glorious views of the Palm and the sea can be enjoyed with your morning coffee. The expansive lounge area is also perfect for a sundowner.
A KITCHEN THAT FEELS LIKE FINE DINING.
Except, the dress code is optional.
Every time you step out for a meal, you’re likely to miss dining in.
It’s the hallmark of a Signature dining experience at home.
The aesthetic and planning of your kitchen are designed to make you feel pampered. Even if you decide to step in and play the role of chef for the evening. The 12-seater lounge accommodates your entire family and a bevy of guests. If you feel like a more intimate setting is called for, there’s also a dedicated seating area with high chairs and tables.
HEAD OUT FOR
A MULTITUDE OF ACTIVITIES without leaving home.
Every time you feel the need to step out, look around first.
You’re likely to find it all in the towering expanse of The S.
INDOOR EXPERIENCES
The S Café
Steam and Sauna
Library and Lounge area
Gym
Children’s Daycare Centre
OUTDOOR EXPERIENCES
Temperature-controlled infinity-edge pool, with a sunken court between the kids pool and the main pool
Jacuzzi
Outdoor Cinema
Outdoor Gym
Children’s play area
Meditation Corner
Propiedad en el mapa
Calculadora de hipotecas
- Principio e interés
Propiedades similares
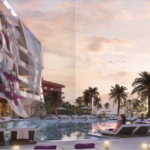
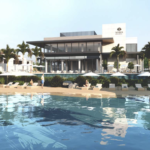 Sobha Reserve
Sobha Reserve

